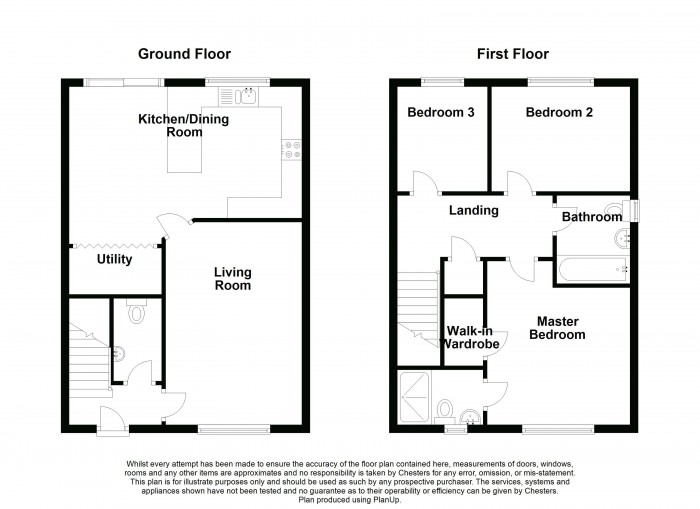Located on Douglas Meadow in the pretty village of Adlington, The Caplewood is an elegant semi-detached family home with three bedrooms. Neutrally decorated throughout, and in show-home condition, this superb property is ideal for a first time buyer or a small family.
The Douglas Meadow estate, off Bolton Road in Anderton, is within walking distance to all the amenities on offer in the centre of the village, including supermarkets, cafes, pubs, schools and much more. Bolton Road is also part of the main Preston to Bolton 125 bus route which sees buses passing regularly.
This property offers in brief, an entrance hallway that leads directly to a spacious living room which continues into a generous kitchen/dining room with high quality appliances and French doors, offering access to the back garden. The modern kitchen offers a range of wall and base units with complementary worktops. There is also a convenient downstairs cloakroom and a useful utility space, plumbed and wired for your laundry equipment.
The first floor features a spacious master bedroom with a walk-in wardrobe and a luxurious en-suite which consists of a W/C, washbasin and shower enclosure. Across the lading is a second bedroom with fitted wardrobes and a third bedroom. Additionally there is a good sized family bathroom which comprises of a W/C, washbasin and bath.
Externally, the property enjoys a large driveway to the side, and an elevated South-facing rear garden. Benefitting from a good-sized patio which enjoys sun throughout the day, there is a lawn and a brick-built shed with upvc door and window.
Entrance Hallway -
W/C - 6' 0'' x 3' 6'' (1.83m x 1.07m)
Living Room - 16' 5'' x 11' 2'' (5m x 3.40m)
Kitchen/Dining Room - 18' 8'' x 12' 2'' (5.70m x 3.70m)
Utility -
Master Bedroom - 12' 10'' x 11' 2'' (3.90m x 3.40m)
En-suite - 5' 2'' x 7' 3'' (1.57m x 2.21m)
Walk-in-wardrobe -
Bedroom Two - 11' 2'' x 8' 6'' (3.40m x 2.60m)
Bedroom Three - 8' 10'' x 7' 3'' (2.70m x 2.20m)
Bathroom - 6' 8'' x 6' 9'' (2.03m x 2.06m)
