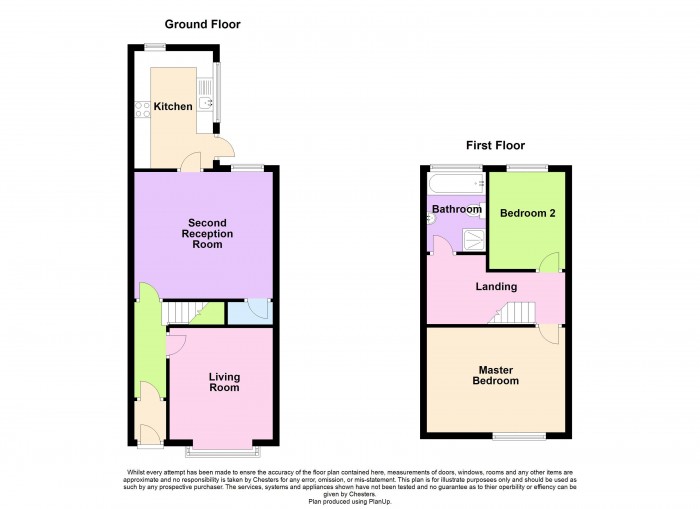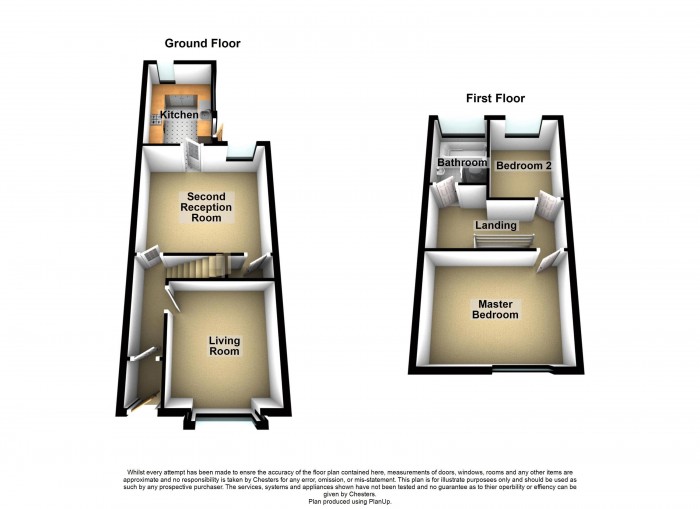Chesters are delighted to offer for sale this handsome terraced property in Heath Charnock. Spacious and well presented throughout, it benefits from a large rear garden, two double bedrooms and is within walking distance of all the amenities of Adlington.
Positioned on Chorley Road, Heath Charnock, this handsome two bedroom red-brick terrace is within walking distance to the many amenities to be found in the village centre of Adlington, including popular restaurants, family friendly public houses, supermarkets, takeaways, medical and educational facilities, and much more.
Boasting beautiful features such as high ceilings, a box bay window to the lounge, and ornate coving, the property is overall very spacious and is well presented throughout. Elevated and set back from the road, these terraced properties are very well received and we expect plenty of early interest.
Offering in brief to the ground floor, entrance vestibule leading through to the entrance hallway, with lounge off to the front aspect with centrally positioned gas fire with surround and striking box bay window. Dining room to the rear, with under stairs storage cupboard and a centrally positioned electric fire with surround. The kitchen offers a good range of base and wall units with ample countertop space, and space and plumbing for appliances and white goods.
To the first floor there are two double bedrooms, a spacious landing area that is also utilised as a study space, and the contemporary family bathroom comprising w/c, vanity unit with wash basin atop, and bath with shower over. This stunning bathroom is finished with metro wall tiles and inset ceiling lights.
Externally the property is garden fronted and accessed via a number of shallow steps. To the rear there is an enclosed rear courtyard which accommodates a brick built outhouse, and a good sized garden which is mainly laid to lawn with planted borders and a decking area, perfect for enjoying warm evenings in the sun.
Entrance Vestibule - 3' 10'' x 3' 2'' (1.17m x 0.96m)
Entrance Hall -
Living Room - 11' 1'' x 10' 3'' (3.38m x 3.12m)
Second reception - 12' 7'' x 14' 11'' (3.83m x 4.54m)
Kitchen - 11' 8'' x 7' 10'' (3.55m x 2.39m)
Stairs and landing area - 14' 11'' x 5' 4'' (4.54m x 1.62m)
Master bedroom - 10' 5'' x 14' 11'' (3.17m x 4.54m)
Bedroom Two - 10' 1'' x 8' 6'' (3.07m x 2.59m)
Bathroom - 7' 11'' x 5' 10'' (2.41m x 1.78m)


