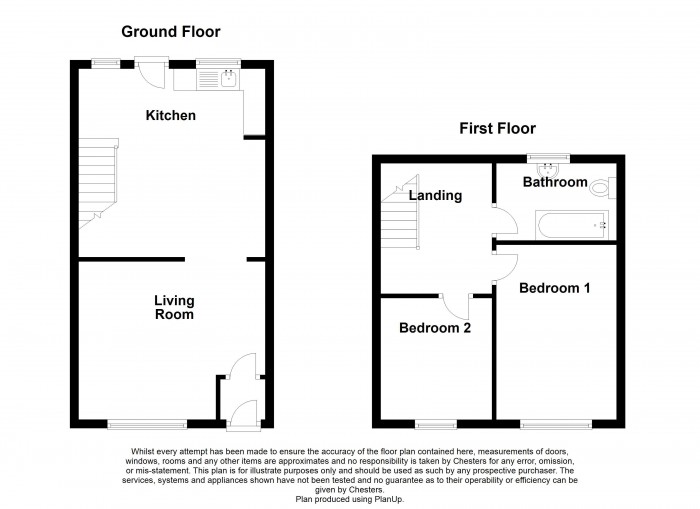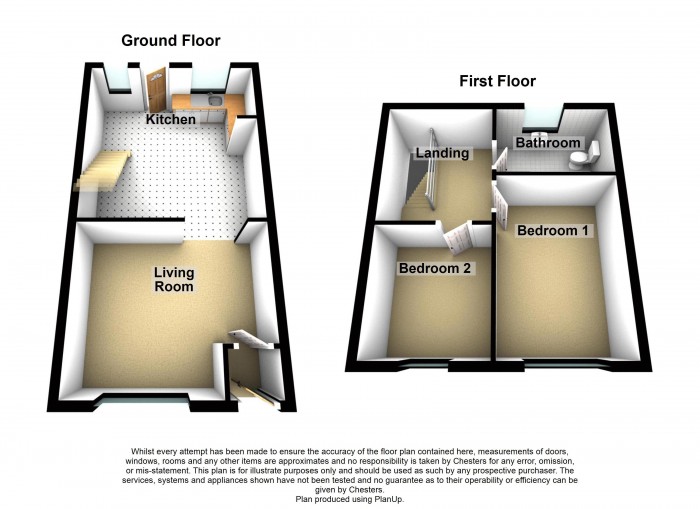Offered with no onward chain, Chesters are delighted to offer for sale this beautiful and fully renovated cottage, located in the most convenient area of Chorley. Located on the outskirts of the town centre, the property is within walking distance to a wonderful array of amenities including shops, and schools, and is a short drive to many commuter links.
Renovated to the highest of standard, with no expense spared, the current owners are proud to offer for sale this excellent first time buyer opportunity. A 'turn-key' property, it features a high quality stylish kitchen and bathroom, two generous double bedrooms, and a tidy enclosed rear courtyard.
An excellent opportunity for first-time buyers or buy-to-let investors, and is available with NO ONWARD CHAIN. Situated within walking distance of Chorley town centre, this stunning cottage benefits from a wealth of local amenities, including supermarkets, cafes, and restaurants. Excellent travel links are also within easy reach, with Chorley train station offering direct routes to Manchester and Preston, while nearby bus links and easy access to the M61 and M6 make commuting simple.
On entering the property you are welcomed into the generous living room with a centrally positioned fireplace, stylish wall-panelling, and a newly laid neutral carpet. To the rear is the dining kitchen, which offers space for a family dining suite, and is fitted with high quality wall and base units with space and plumber for white goods, and space for an integrated fridge freezer. There is ample countertop space, contemporary tiled splash-backs, and ambient inset ceiling lights. Stairs rise to the first floor.
To the first floor are two good-sized double bedrooms, and a beautiful bathroom comprising a w/c, vanity unit with wash basin, and bath with shower over. The bathroom is finished to a high standard and has an extractor fan, inset ceiling lights, and tiled walls.
Externally, there is ample off-street parking to the front, whilst to the rear there is a smart enclosed courtyard, laid with timber decking, gated access to the rear service passage-ways, and benefits from a security light, an external power socket, and a water tap.
Living Room - 11' 11'' x 14' 4'' (3.62m x 4.37m)
Kitchen - 14' 3'' x 14' 1'' (4.35m x 4.30m)
Bedroom One - 13' 1'' x 9' 2'' (3.98m x 2.79m)
Bedroom Two - 9' 4'' x 9' 0'' (2.84m x 2.75m)
Bathroom - 5' 10'' x 9' 1'' (1.79m x 2.76m)

