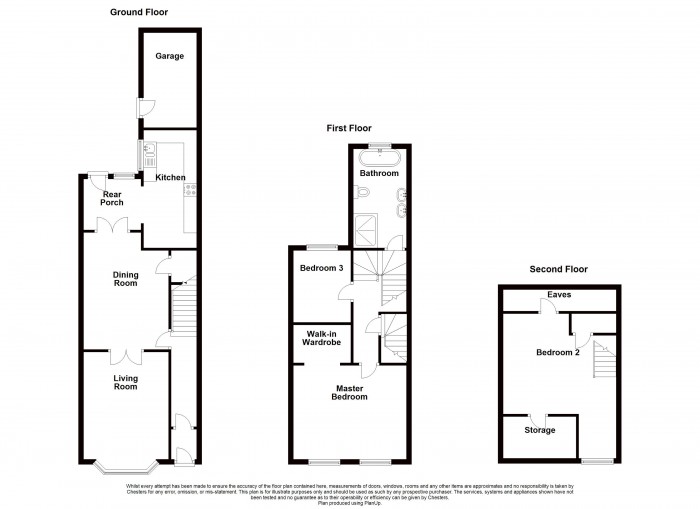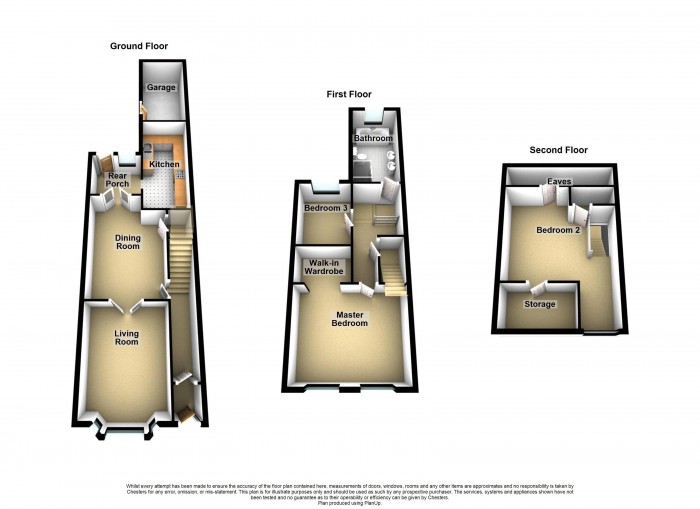Chesters are delighted to offer for sale this handsome three bedroom, three-storey traditional townhouse, located on Railway Road in the attractive village of Adlington. Enjoying many beautiful features throughout, the property is blessed with high ceilings, two spacious reception rooms, a luxe four-piece bathroom, and a garage.
This striking stone-built three-storey townhouse is centrally positioned in the village of Adlington, and is within walking distance to all the amenities on offer in both upper and lower Adlington. These include popular restaurants, pubs and wine bars, cafes, supermarkets, medical facilities, the library and much more. It is also just a two minutes walk to the Adlington railway station, which means you can be in Manchester within an hour. Additional features of the surrounding area include the Leeds Liverpool canal, parks and recreational grounds, and longer walks towards Anglezarke and Rivington Country Park.
The property offers in brief, entrance vestibule through to entrance hallway with a door leading to all ground floor accommodation, and stairs off to the first floor. There are two reception rooms, the front enjoys a bay window and feature fireplace, and the second has an under stairs storage cupboard and roof window. Leading from the dining room, and conjoining the living spaces with the kitchen, is the rear porch which is an ideal area for storing shoes, coats and drying off the dog following a walk. Completing the ground floor accommodation is the kitchen. Fitted with stylish indigo blue cupboards, the kitchen delivers a wealth of storage with equally generous work-top and food preparation space. The kitchen is fitted with integrated appliances, with space and plumbing for white goods, and is complimented by a breakfast bar and stools.
To the first floor, and positioned to the front of the property, is the master bedroom. A generous room, it delivers space for a large bed and other items of furniture. It enjoys two front facing windows, and a walk-in wardrobe. There is a further bedroom, currently used as a home office, and the family bathroom, comprising w/c, his and hers vanity units with sink bowls atop, a large shower enclosure, and a stand-alone bath takes centre stage. This beautiful room is complimented by inset ceiling lights, a tiled floor, and neutral and calming decor.
To the second floor, is the loft room, providing the third bedroom, and accessed via a fixed staircase. This room provides space for a large bed, has a roof window, and eaves storage.
Externally, this attractive property is garden-fronted with gated access to the pathway which leads to the front door. To the rear is an enclosed yard with gated access to the parking space behind the property, and a garage which benefits from power and lighting, and is accessed from the yard.
Entrance Vestibule -
Entrance Hallway -
Living Room - 4.47m (14' 8") into bay x 3.25m (10' 8")
Dining Room - 4.60m (15' 1") x 3.43m (11' 3")
Rear Porch -
Kitchen - 4.60m (15' 1") x 2.08m (6' 10")
Master Bedroom - 4.42m (14' 6") x 3.66m (12' 0")
Walk-in-wardrobe -
Bedroom Three - 2.51m (8' 3") x 2.16m (7' 1")
Bathroom -
Bedroom Two - 4.03m (13' 3") x 3.56m (11' 8")
Garage - 3.45m (11' 4") x 2.44m (8' 0")

