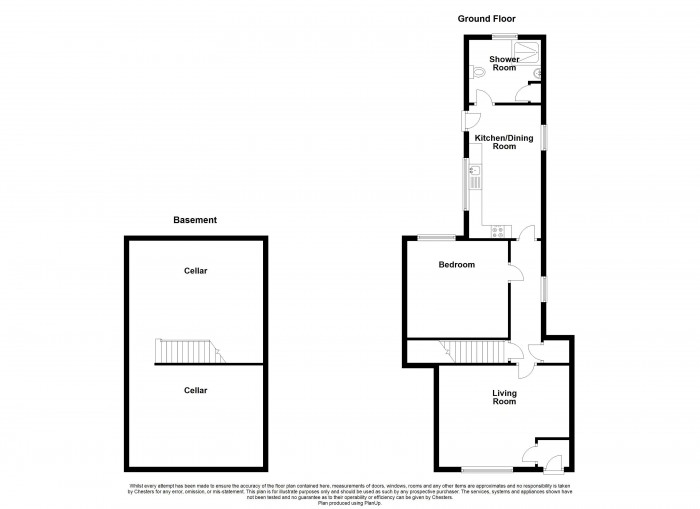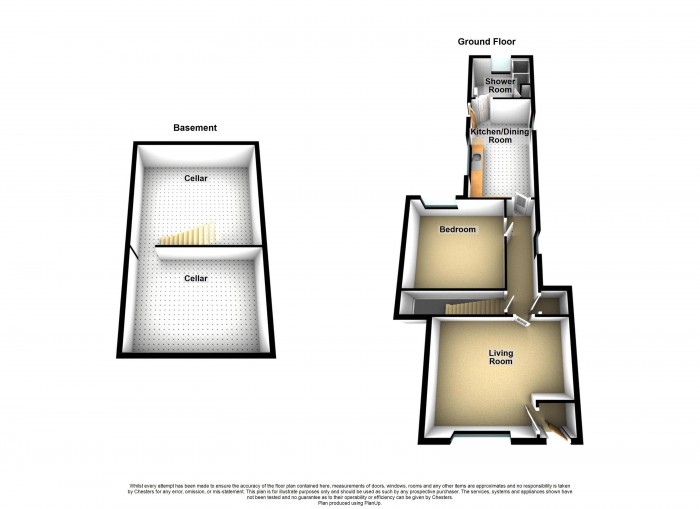This superb one bedroom ground-floor apartment is an ideal opportunity for a first time buyer, an investor, or someone who is looking to downsize. It has bright and spacious rooms, two cellar rooms ripe for conversion, and is centrally positioned in the popular village of Adlington.
Situated on Chorley Road, Adlington, this ground floor apartment is ideal for those who use public transport, as it is located on the main 125 Preston to Bolton bus route, and is also a short walk to the railway station meaning you can be in Manchester in under an hour. Nearby, a wealth of amenities can be found, including supermarkets, pubs, cafes, medical facilities, and much more, whilst the larger towns of Chorley and Horwich are a short drive away.
A beautifully presented property, this ground floor apartment offers in brief; entrance vestibule- ideal for storing shoes and coats, a spacious and bright front facing living room with a centrally positioned feature fireplace and newly fitted carpet, an internal hallway which provides access to the two cellar rooms, a storage cupboard, a door to the bedroom, and a door to the kitchen. Another excellent sized room, the bedroom has a window overlooking the rear garden and provides ample space for a large bed and other large items of bedroom furniture. Towards the rear of the property is the kitchen. Another bright space, thanks to two duel aspect windows, the kitchen is fitted with a good range of wall and base units with complimentary countertops, a gas hob, a sink unit with mixer tap, and space and plumbing for white goods. There is also space for a reasonable sized dining suite. Off the kitchen is the shower-come-wet room which comprises w/c, wash basin and accessible shower enclosure. The shower room is finished with fully tiled walls, a waterproof flooring and a built in storage cupboard which accommodates the central heating boiler.
Two cellar rooms can be accessed via a stone stairway from the inner hallway, which provide an opportunity for conversion, or are excellent for storage.
Externally is a well-kept rear yard which, from its south-westerly position, provides outside seating areas to enjoy the warmer months.
Entrance Vestibule -
Living Room - 16' 6'' x 12' 10'' (5.04m x 3.90m)
Bedroom - 12' 1'' x 12' 8'' (3.68m x 3.86m)
Kitchen - 16' 11'' x 9' 1'' (5.15m x 2.78m)
Shower Room - 8' 1'' x 7' 10'' (2.47m x 2.38m)
Cellar -


