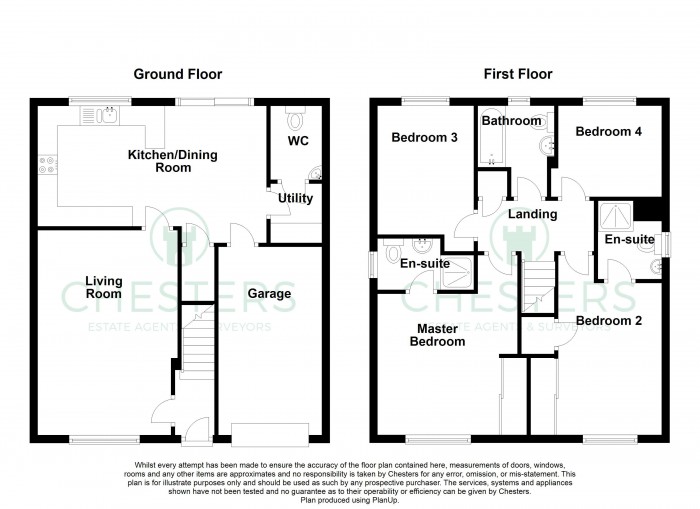Chesters are delighted to offer for sale with NO CHAIN DELAY, this modern four bedroom detached family home. The property is spacious, neutrally decorated and offers driveway parking, an integral garage, and a generous rear garden which offers a blank canvas for the new owners.
This four bed detached residence is situated on the much sought-after Douglas Meadow development, located just off Bolton Road, Adlington. Generously proportioned accommodation and the convenience of the location makes this the ideal family home.
Rossendale Drive, within walking distance of a host of local shops, pubs, restaurants and amenities available within the village centre of Adlington, whilst those who wish to commute further afield can choose between the M61 motorway or the local railway station which is also within walking distance of the property.
Internally, the property affords light-filled living spaces and stylish neutral décor throughout. On entering via the spacious welcoming entrance hallway, the living room is positioned to the front aspect and is generous in size. To the rear is the open-plan dining kitchen. Fitted with a beautiful high-quality kitchen, and equipped with a host of integrated appliances, to include Smeg oven and grill oven, fridge freezer, five-ring gas hob and extractor over, and dishwasher. The stunning kitchen is finished with complimentary countertops and upstands, and inset ceiling lights. The off-lying utility room provides further countertop space, and space and plumbing for white goods, through to the downstairs w/c.
To the first floor are four bright bedrooms, two of which benefit from three piece shower rooms, built-in wardrobes and beautiful countryside views, with the remainder of the family suitably catered for by the family bathroom, which is fitted with a three piece suite in classic white, comprising of WC, wash basin and bath with shower attachment, finished with inset ceiling lights, fully tiled walls, a chrome towel radiator, and a wall-mounted mirror.
Externally to the front of the property is a garden laid to lawn with planted borders and an adjacent driveway which leads to the integral garage. To the rear is a wonderfully generous garden which is mainly laid to lawn with a flagged patio, accessed via French patio doors from the dining kitchen, and a wooden shed
The property benefits from solar panels which helps reduce monthly energy bills.
Entrance Hall -
Living Room - 17' 2'' x 11' 7'' (5.24m x 3.53m)
Kitchen/Dining Room - 10' 0'' x 19' 0'' (3.05m x 5.80m)
Utility room - 4' 10'' x 4' 7'' (1.48m x 1.40m)
W/C - 6' 6'' x 4' 9'' (1.97m x 1.45m)
Garage - 15' 8'' x 8' 7'' (4.77m x 2.61m)
Master Bedroom - 9' 11'' x 11' 7'' (3.03m x 3.53m)
En-suite - 4' 11'' x 7' 7'' (1.50m x 2.32m)
Bedroom Two - 11' 0'' x 8' 7'' (3.36m x 2.61m)
En-suite - 7' 7'' x 4' 8'' (2.30m x 1.43m)
Bedroom Three - 11' 11'' x 7' 9'' (3.64m x 2.35m)
Bedroom Four - 8' 3'' x 7' 10'' (2.51m x 2.40m)
Family Bathroom - 5' 7'' x 7' 11'' (1.69m x 2.41m)
