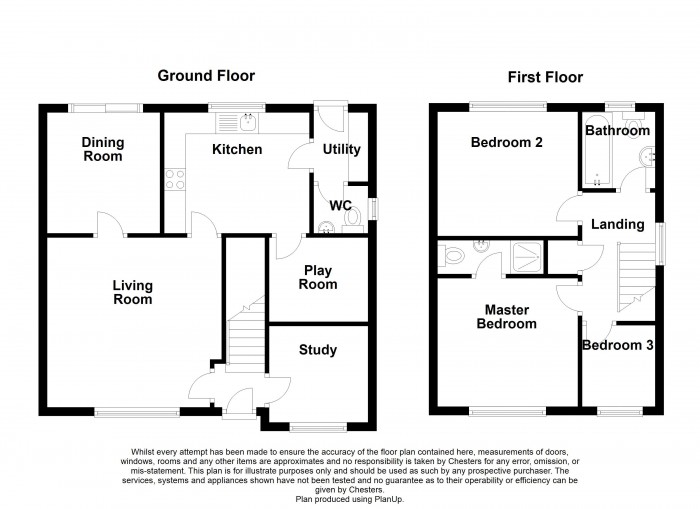or call us on 01257 485007
For Sale
Langham Road, Standish
£289,950
- Three bedroom detached
- Large rear garden
- Open aspect to front
- Double-width driveway
- Popular development
- Easy access to local amenities
- Solar panels
- EPC rating C
- Council tax band D
- Leasehold £95 p.a.
This superb three/four bedroom detached house is located on a popular development centrally positioned in Standish, and is ideally situated for the motorway networks, local amenities, and schooling.
The property benefits from two reception rooms, a dining kitchen & utility, ground floor bedroom, en suite to master bedroom, double-width driveway, and gardens to the front and rear.
The property has an entrance hallway that provides access to the study, and the living room, leading to the rest of the ground floor accommodation, with stairs off to the first floor. The large living room has a front facing window and a centrally positioned fire, an understairs storage cupboard, and doors to the second reception room and the kitchen. Currently used as a snug, the second reception room has upvc French patio doors leading out to the garden. The kitchen is fitted with a good selection of wall and base units, with an integrated grill oven, hob, and extractor. There is space for a large fridge freezer, whilst the off-laying utility room provides space and plumbing for white goods. From the utility is the downstairs w/c. Also accessed via the kitchen, is another useful room which could be utilized as a playroom, home gym, or it could even be converted back into a ground floor bedroom (the study and playroom combined).
To the first floor are three bedrooms, with an ensuite to the master bedroom. The bathroom completes the internal accommodation, which comprises a w/c, wash basin and bath with shower over.
Externally the property enjoys a good-sized plot, allowing for a generous rear garden which provides an elevated decking area with wooden gazebo, a paved patio, lawn, and good side access. To the front the property has a double-width driveway, with an adjacent garden, which is mostly laid to lawn.
This property enjoys an enviable aspect to both the front and the rear.
Entrance Hallway -
Living Room - 13' 6 x 13' 5 (4.11m x 4.09m)
Dining Room - 8' 9'' x 7' 8'' (2.67m x 2.34m)
Kitchen - 12' 4 x 9' 1 (3.76m x 2.78m)
Utility Room - 4' 11 x 4' 11 (1.50m x 1.49m)
W/C - 4' 11 x 4' 0 (1.50m x 1.21m)
Master Bedroom - 9' 5'' x 10' 1'' (2.87m x 3.07m)
En-suite -
Bedroom Two - 8' 9'' x 10' 1'' (2.66m x 3.08m)
Bedroom Three - 6' 0'' x 7' 6'' (1.83m x 2.28m)
Bathroom - 5' 6'' x 6' 0'' (1.67m x 1.84m)
Floorplan & EPC






