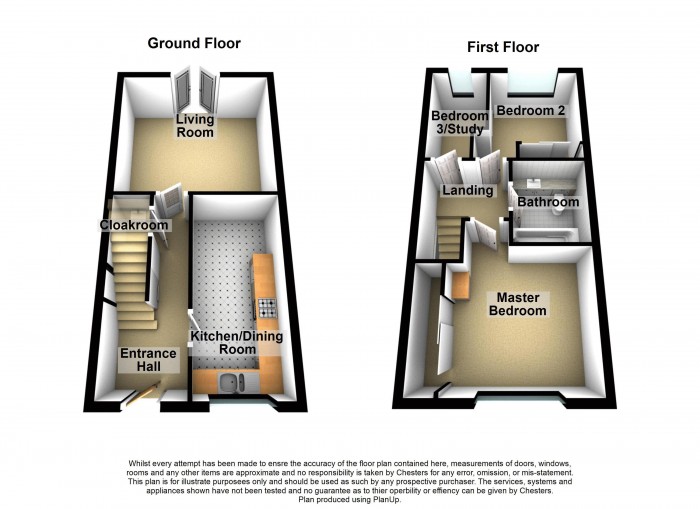** NO CHAIN ** We are delighted to offer for sale this beautifully presented, modern home in Adlington. Set in a highly sought-after location, this delightful property offers close proximity to an excellent selection of amenities, transport links and local countryside.
On entrance to the property, you shall be greeted with the entrance hallway and staircase to the first floor.
Directly down the hall, a bright and spacious living area sits at the rear of the property, overlooking the sunny South-West facing garden. The room appeals with bright neutral decor; a key aspect throughout this wonderful property. The downstairs cloakroom incorporates a w/c and mirrored vanity unit with attractive wash basin. To the right of the entrance hall you'll find a beautifully designed grey kitchen with a range of fitted wall and base units and appliances.
The first floor welcomes with a spacious and well-lit landing. This property offers two splendid double bedrooms, both with fitted, mirrored wardrobes. At the front of the property, the master bedroom affords a large window allowing light into the space, and conveniently fitted wardrobes. Adjacent to this you'll find the well-proportioned and neutrally decorated second bedroom.
The contemporary bathroom is a delightful space, with a large mirror set upon a beautifully designed, spot light-lit unit with fitted wash basin. A bath with shower over is set within stylish tiled walls, keeping in theme with the properties overall upscale nature.
A home office can also be found on the first floor, accommodating room for a desk, chair and perhaps a chest of drawers; the ideal place to reside if you're working from home, or alternatively a suitable space for a nursery.
Externally, this very-well presented residence enjoys a tidy front garden, planted with shrubs and laid with bark chippings. To the rear, there is an excellent South-West facing garden, with small patio area, predominantly laid to lawn, with gated access to the two allocated parking bays to the rear.
Entrance Hallway -
Living Room - 13' 6'' x 12' 0'' (4.11m x 3.65m)
Kitchen - 15' 2'' x 6' 6'' (4.62m x 1.98m)
Ground Floor Cloakroom -
Master Bedroom - 11' 4'' x 9' 7'' (3.45m x 2.92m)
Bedroom Two - 8' 5'' x 8' 1'' (2.56m x 2.46m)
Bedroom Three/Home Office - 10' 4'' x 4' 10'' (3.15m x 1.47m)
Bathroom -

