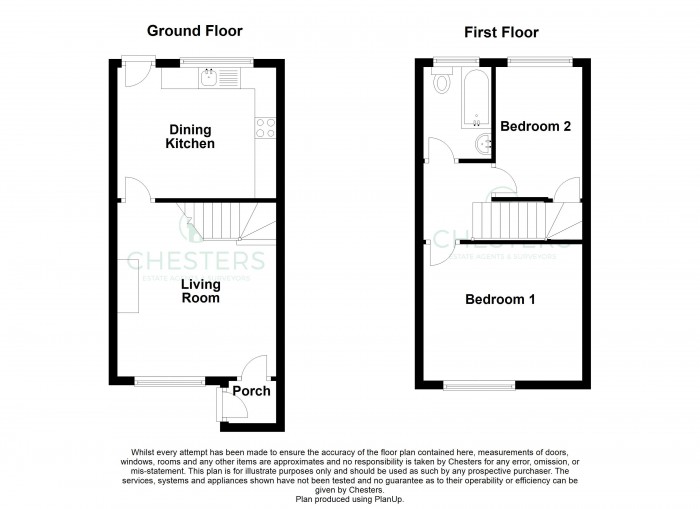Chesters are delighted to offer for sale this superb end mews property located within a short walk from the centre of Adlington village. This home is ready to move into as is, has excellent potential for future upgrading, with no chain! We expect early interest from first time buyers, investors, and down-sizers alike.
Daisy Hill Drive is positioned just a short walk away from the vast array of amenities on offer in Adlington, including popular restaurants, family friendly pubs, supermarkets, educational and medical facilities and many other independent businesses. Adlington, positioned at the foothills of the West Pennine Moors, provides easy access to many local countryside and canal side walks, and is also ideal for those who need to commute to local towns and cities, with the main Preston to Bolton bus route, the rail network and a short drive away from the M6 and M61 motorway connections.
The property offers an entrance porch, through to the living room which has a front-facing window, stairs off to the first floor, a centrally positioned fire, and a door to the dining kitchen. The generous kitchen is fitted with a range of wall and base units with space and plumbing for white goods. It offers ample space for a large dining suite, and has a door to the rear garden. To the first floor, there are two bedrooms, both with fitted storage cupboards, and a bathroom comprising w/c, wash basin, and bath with shower over.
To the front of the property, there is a lawn with planted borders and a pathway to the front door. Many neighbours have utilised this space for parking. To the rear is a good-sized enclosed garden with a wooden shed, lawn and patio area. There is gated access to the side access, which is shared with the neighbouring property only, and trees to the rear ensure the garden remains private yet allows sunlight to fill this south-facing garden.
A garage with parking can be found to the left side of the row of properties.
Entrance Porch -
Living Room - 13' 5'' x 12' 3'' (4.09m x 3.73m)
Dining Kitchen - 10' 1'' x 12' 3'' (3.07m x 3.73m)
Bedroom One - 10' 6'' x 12' 3'' (3.20m x 3.73m)
Bedroom Two - 9' 10'' x 6' 7'' (2.99m x 2.01m)
Bathroom - 7' 1'' x 5' 3'' (2.16m x 1.60m)
