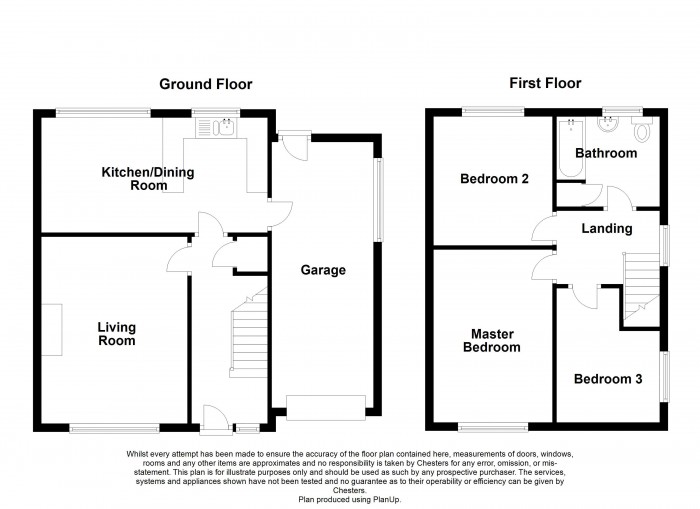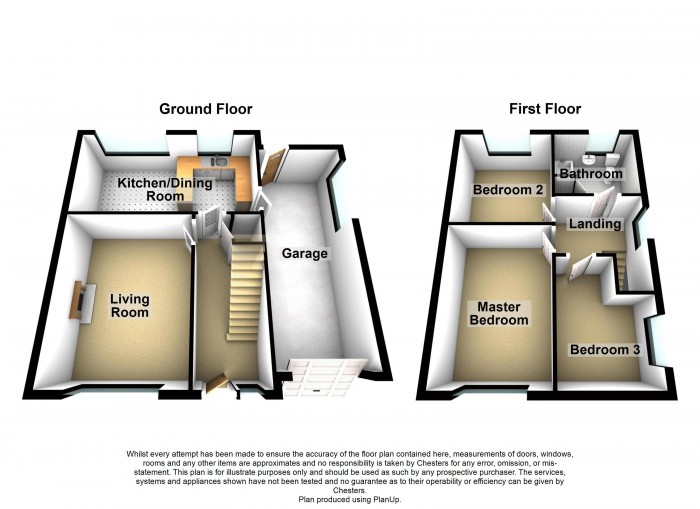Chesters are delighted to offer for sale this spacious three bedroom property located on the Asshawes in Heath Charnock. A very popular location that is convenient for both the village centre amenities and public transport connections. Please read on for full details or call to book your viewing.
The Asshawes in Heath Charnock, a popular & quiet residential estate, is only a short walk from the village centre of Adlington with its vast array of amenities, including popular restaurants, family friendly pubs, supermarkets, medical and educational facilities and many more independent businesses. It is also a short walk from the picturesque countryside of Rivington and the West Pennine Moors, and the Leeds Liverpool canal, and is conveniently placed for public transport links.
This semi-detached property briefly comprises; entrance hallway with stairs off to the first floor and under stairs storage area, living room with large window to the front aspect and centrally positioned electric fire, dining room with large window overlooking the garden, whilst being open to the kitchen which offers a range of wall and base units, and space for appliances. A side door leads to the large garage.
To the first floor is the master bedroom to the front aspect, a second double room overlooking the garden with views beyond, a further good-sized single bedroom, and a bathoom which comprises of a three piece suite including w/c, wash basin and bath.
Externally, the property benefits from a large West-facing garden, which enjoys mature trees and shrubs, a paved pathway which leads to the greeenhouse, and a good-sized lawn with planted beds and borders which come to life in the warmer months.
To the front is a driveway leading to the large garage which benefits from power and lighting.
This property is freehold and is offered with no onward chain.
Entrance Hallway -
Living Room - 14' 10'' x 11' 7'' (4.53m x 3.54m)
Kitchen/Dining Room - 17' 11'' x 9' 2'' (5.46m x 2.79m)
Garage -
Master Bedroom - 13' 9'' x 9' 6'' (4.18m x 2.89m)
Bedroom Two - 10' 5'' x 10' 2'' (3.17m x 3.10m)
Bedroom Three - 10' 7'' x 8' 4'' (3.23m x 2.53m)
Bathroom - 7' 6'' x 6' 0'' (2.29m x 1.82m)

