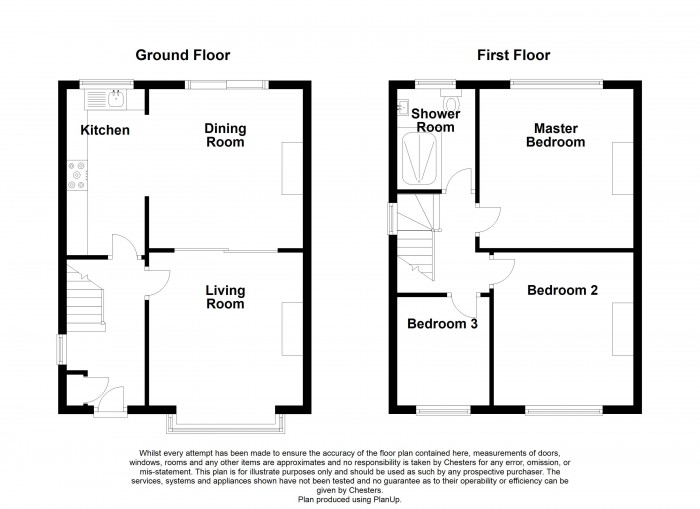Chesters are delighted to offer for sale this superb three bedroom traditional red-brick semi-detached property. Located at the higher end of Adlington, it is within easy walking distance to all local amenities, primary schools, and King George V playing field.
Located off Babylon Lane, Fielding Place is made up of just two beautiful semi-detached properties, and swiftly turns into Sutton Lane. The property offers in brief; entrance hallway with stairs off to the first floor, and a door to the living room. The living room enjoys a wonderfully large box-bay window, and a feature fireplace is positioned centrally. The dining room is located to the rear, and has upvc French patio doors which open to the patio garden. The kitchen is open to the dining room, and is fitted within a good range of wall and base units. There is space and plumbing for white goods, and a large range-style cooker.
To the first floor, there are two double bedrooms, a third bedroom which can also accommodate a double bed, and a contemporary shower room comprising w/c, wash basin, and large shower enclosure.
Externally, the property enjoys a large corner plot, with gardens to the front, side and rear. Currently occupying the side/driveway, is a large bespoke shed/garden room and off road parking is available. The gardens are low maintenance, well-presented, and fully enclosed with gated access.
Recent renovations includes a new roof, plumbing, boiler, a full re-wire, re-plastering and new carpets/flooring throughout.
Entrance Hallway -
Living Room - 12' 0'' x 12' 0'' (3.65m x 3.67m)
Kitchen - 12' 11'' x 6' 0'' (3.94m x 1.84m)
Dining Room - 12' 5'' x 12' 0'' (3.79m x 3.65m)
Master Bedroom - 12' 7'' x 12' 0'' (3.83m x 3.66m)
Bedroom Two - 12' 1'' x 10' 11'' (3.68m x 3.34m)
Bedroom Three - 8' 11'' x 7' 5'' (2.72m x 2.26m)
Shower Room - 6' 8'' x 6' 1'' (2.04m x 1.85m)
