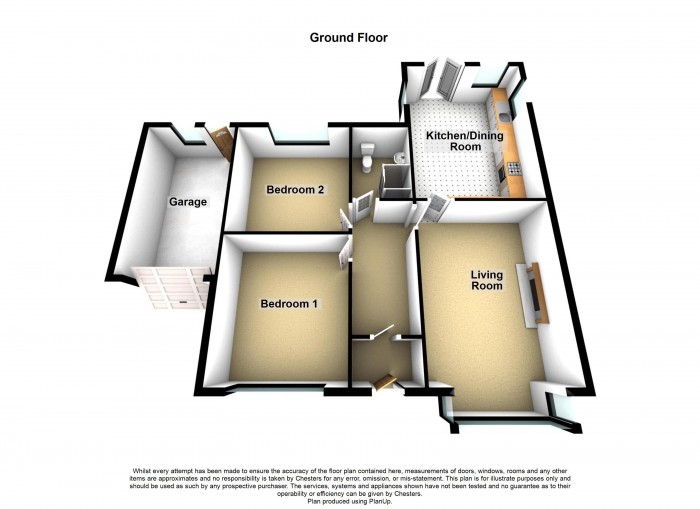Chesters are delighted to offer for sale this spacious and immaculately presented 1930's detached true bungalow situated in a popular residential area within Clayton-le-Woods, Chorley. The stunning views of Cuerden Country Park set this property apart, whilst the internal accommodation will please any discerning buyer.
Watkin Road is ideally placed for access to Chorley, Leyland and Preston, Chorley train station, major bus routes, local primary and secondary schools, parks and many more amenities, as well as major motorway connections. The enviable positioning of the bungalow affords breathtaking views of surrounding park-lands.
The property offers an entrance vestibule into a hallway were solid oak doors allow access to all accommodation. The property is decorated in elegant and neutral tones, with high-quality fixtures, fittings and floorings. To the right there is a generous living room which benefits from a beautiful box-bay window and a centrally positioned gas fire with modern surround. To the rear aspect is the dining kitchen. A light-filled space which enjoys views of the garden and beyond, it is fitted with a splendid selection of wall and base units with contrasting granite countertops, and integrated appliances. There are inset ceiling lights, space for a large dining suite, and French upvc doors which lead out to the patio.
To the left side of the property you will find the two good-sized bedrooms, with the second bedroom enjoying floor to ceiling fitted wardrobes. The shower room completes the internal accommodation and is fitted with a contemporary suite comprising w/c, wash basin and large shower enclosure.
Externally to the rear is a private South-West facing garden with stunning views of Cuerden Valley Park. The garden has recently been landscaped and offers two paved patio areas with paved pathways, a lawn laid with artificial turf, and colourful planted beds and borders.
The property enjoys a welcoming frontage, with recently installed windows and main front door. The front garden is low maintenance and is laid in artificial turf, with a gate and pathway leading to the house. To the side, there is a block-paved driveway for two vehicles leading to the garage. The garage has a traditional up-and-over door, power and lighting, and has a window and door allowing access into the garden.
Entrance Vestibule -
Entrance Hallway -
Living Room - 15' 11'' x 12' 0'' (4.85m x 3.66m)
Dining Kitchen - 15' 5'' x 10' 4'' (4.70m x 3.16m)
Bedroom One - 10' 11'' x 12' 0'' (3.32m x 3.65m)
Bedroom Two - 11' 11'' x 12' 0'' (3.64m x 3.65m)
Shower Room - 8' 10'' x 5' 0'' (2.69m x 1.52m)
Garage - 16' 3'' x 8' 0'' (4.96m x 2.43m)

