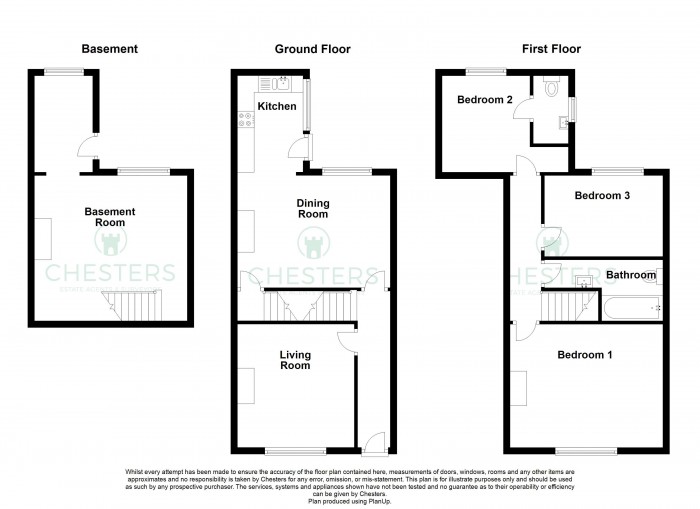Chesters are thrilled to offer for sale this delightful cottage located in the village of Heath Charnock. A prime location, spacious accommodation, and handsome features are just some of the reasons why Springfield Terrace should be on your list of property to view.
Springfield Terrace is quietly tucked away from the hustle and bustle of everyday life whilst being within walking distance to the vast array of amenities the village of Adlington has on offer. These include supermarkets, popular restaurants, takeaways, cafes, medical facilities and much more. Adlington is also located ideally for bus and rail links to larger towns and cities, and motorway connections for the M60 and M61 are close by.
Every now and then a property comes to the market that is really rather special. This charming cottage, on a no through road in the heart of the semi-rural village of Heath Charnock, has been beautifully finished by it's current owners with bespoke, stylish touches, and is a must for any discerning buyer to view. The property is configured over three floors, including the lower ground-floor basement room.
The property offers in brief; entrance hallway with doors to both reception rooms. The living room is positioned to the front aspect, overlooking the garden, and enjoys a upvc Sash window, open chimney breast with wood burning stove set within, and solid wood flooring. The dining room has an exposed brick chimney breast wall, the original flag floor, and is open to the kitchen which creates a great sociable area. A door to the lower ground-floor reveals a solid staircase which leads to a superb third reception room. Exposed brickwork, contemporary inset ceiling lights, and good-quality laminate flooring makes this a very comfortable space to work or relax in. To the rear is a utility room which has space and plumbing for whites goods, houses the boiler, and allows access to the rear courtyard.
To the first floor is the master bedroom to the front aspect, again benefiting from a beautiful upvc Sash window and views of the garden, it has a built-in storage cupboard and a feature cast-iron fireplace. The family bathroom is fitted with a traditional suite comprising w/c, wash basin, and bath with shower over. It is finished with stylish tiled walls, inset ceiling lights, and a towel radiator. There are two further double bedrooms, with the rear bedroom enjoying ensuite toilet facilities.
Externally, the property has a wonderful front garden which is laid to lawn and has a path leading to the front door. This is the perfect place to enjoy a quiet cup of coffee in the morning sunshine. To the rear is a sunny West-facing courtyard which can be accessed from either the kitchen, or the utility room on the lower ground-floor. It is fully wall-enclosed, has a small outbuilding, and gated access to the rear.
Entrance Hallway -
Living Room - 12' 2'' x 11' 6'' (3.7m x 3.5m)
Dining Room - 11' 10'' x 15' 9'' (3.6m x 4.8m)
Kitchen - 9' 6'' x 5' 7'' (2.9m x 1.7m)
Bedroom One - 11' 6'' x 16' 5'' (3.5m x 5m)
Bedroom Two - 8' 6'' x 9' 2'' (2.6m x 2.8m)
W/C -
Bedroom Three - 7' 10'' x 10' 6'' (2.4m x 3.2m)
Bathroom - 6' 11'' x 10' 6'' (2.1m x 3.2m)
Basement Room - 15' 1'' x 15' 5'' (4.6m x 4.7m)

