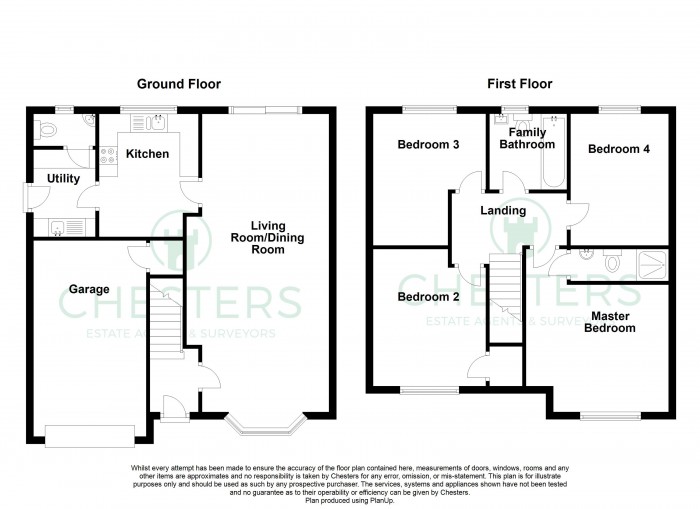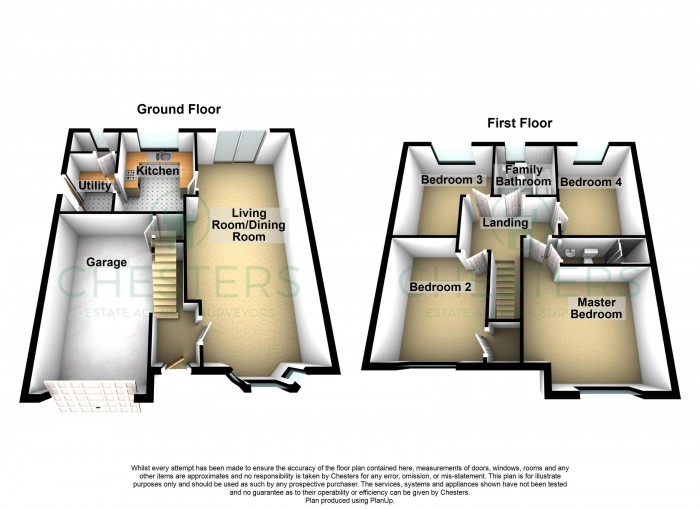FREEHOLD ** NO CHAIN DELAY ** Chesters are delighted to offer for sale this excellent four bedroom detached
family property situated on the popular Duxbury Gardens development in Chorley, offering convenient access to major road networks, a number of sought-after schools, and beautiful local countryside.
This attractive four bedroom detached family home boasts an exceptional finish with neutral décor, furnishings and fittings throughout. The property occupies a lovely position within the Duxbury Manor development, just off Myles Standish Way, with a private aspect to the rear and just a short drive to Chorley town centre with its abundance of excellent shops and amenities. The development is a highly regarded area that is well placed for Chorley Town Centre, the M6 & M61 motorways, and excellent local schools.
This handsome family home enjoys a contemporary interior with living spaces that include a welcoming entrance hallway through to a beautifully proportioned living room which has a large bay window to the front aspect and French patio doors which open into the garden from the dining area. A well-appointed kitchen with a selection of quality integrated appliances, and an off-laying utility room, which provides further kitchen units and work-surfaces, with space and plumbing for white goods. Accessed from here is the downstairs w/c and an external door to the garden
On the first floor there are four good-sized bedrooms, with an ensuite shower room to the master bedroom, and the well-appointed family bathroom.
Externally there is a double-width driveway which leads to the garage, with a tidy front lawn adjacent. The rear garden is private and secure. Fully fence enclosed, it has gated access to the side of the property, and has been attractively landscaped enjoying a paved patio area, an artificial turf lawn, and well-tended borders planted with mature trees and shrubs.
Entrance Hallway -
Living Room/Dining Room - 26' 6'' x 11' 4'' (8.07m x 3.45m)
Kitchen - 10' 10'' x 8' 6'' (3.31m x 2.60m)
Utility room - 8' 1'' x 5' 5'' (2.46m x 1.65m)
W/C - 5' 5'' x 2' 10'' (1.66m x 0.86m)
Garage - 17' 5'' x 10' 3'' (5.31m x 3.12m)
Master Bedroom - 14' 1'' x 11' 9'' (4.30m x 3.59m)
En-suite - 8' 4'' x 4' 0'' (2.53m x 1.22m)
Bedroom Two - 12' 2'' x 10' 3'' (3.71m x 3.13m)
Bedroom Three - 10' 0'' x 9' 11'' (3.05m x 3.01m)
Bedroom Four - 10' 4'' x 8' 4'' (3.16m x 2.53m)
Family Bathroom - 6' 8'' x 6' 7'' (2.04m x 2.01m)

