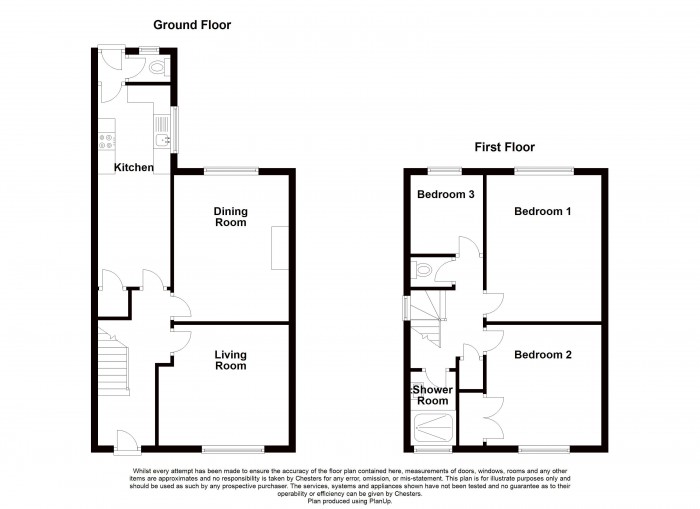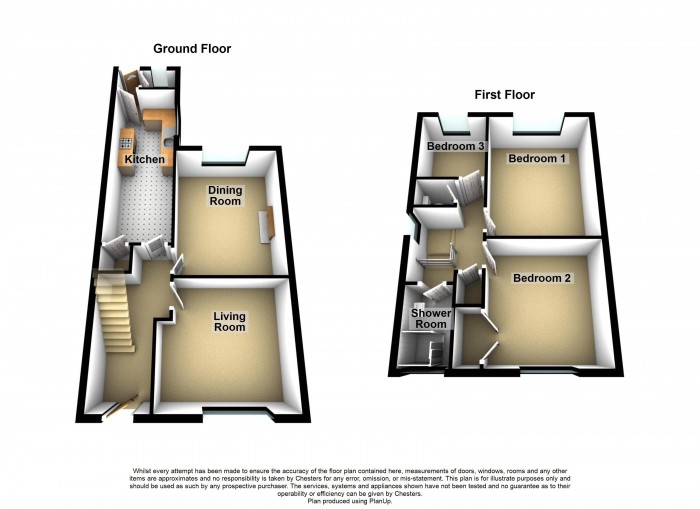Chesters are delighted to offer for sale this three-bedroom end-of-terrace property in Adlington. A spacious property that benefits from off-street parking to the front and gardens to the rear. Viewing is highly recommended.
Westhoughton Road is within a stone's throw of a host of local amenities, including popular restaurants, family-friendly pubs, supermarkets, takeaways, medical and educational facilities, and many other local shops and businesses, and is ideally positioned for easy access to the railway station and the motorway. It is also perfectly positioned for rural walks, and access to the beautiful scenery alongside the Leeds Liverpool canal.
The property offers in brief, an entrance hallway which allows access to the living room, the dining room, the kitchen and the stairs to the first floor. The kitchen has space for a dining table and is made up of a range of wall and base units. There is space for a freestanding cooker. Off the kitchen is a rear hallway which allows access to the W/C and the garden.
On the first floor, there are two double bedrooms, one with fitted storage, a good-sized single bedroom, a shower room and a separate W/C. The modern shower room comprises of a washbasin and a walk-in shower enclosure.
Externally to the front of the property, there is a large driveway with parking for several cars. There is a path to the left of the property which leads to the rear garden and is currently used as a storage area for bins. The rear there is an enclosed garden which is mainly laid with stones and has a flagged patio. The garden also benefits from a small shed.
Entrance Hall -
Living Room - 11' 6'' x 12' 6'' (3.51m x 3.80m)
Dining Room - 14' 0'' x 11' 0'' (4.26m x 3.35m)
Kitchen - 19' 3'' x 6' 11'' (5.87m x 2.12m)
W/C -
Bedroom One - 13' 11'' x 11' 0'' (4.24m x 3.35m)
Bedroom Two - 11' 7'' x 10' 8'' (3.52m x 3.25m)
Bedroom Three - 8' 2'' x 6' 11'' (2.49m x 2.12m)
Shower Room -
W/C -

