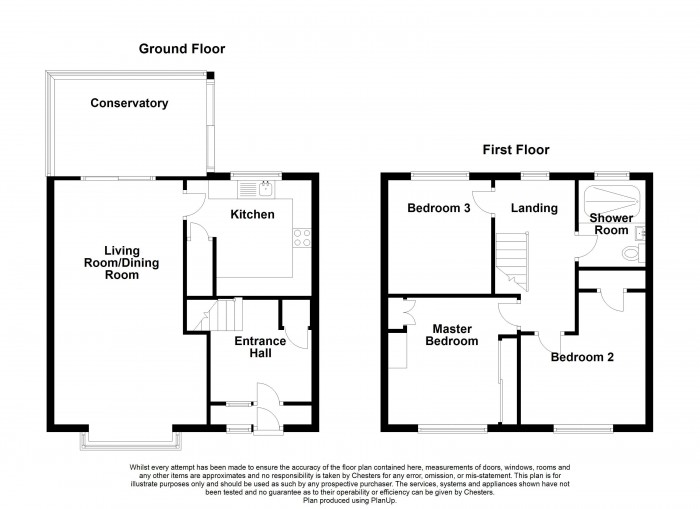This spacious three-bedroom property is situated in a popular area of Blackrod. It has undergone numerous enhancements, making it an attractive option for potential buyers. Additionally, the property features generously sized gardens, a garage, and a large conservatory. Offered with no chain delay, this Freehold property is poised to attract significant early interest.
Elevated slightly from the pavement, the property features a large driveway that provides ample parking and grants access to both the garage and the main front entrance. Upon entering, one is welcomed by a bright inner porch that opens into a spacious ground floor hallway. From this central area, you can access the main living room on your left or ascend to the first floor via the main staircase. A practical fitted storage room located at the rear of the entrance area offers an excellent solution for coats and shoes.
The main living area spans the entire left side of the property, where a large front bay window floods the space with natural light. A decorative timber lintel above the modern recessed fireplace serves as a focal point. At the rear of the living room, access is granted to both the kitchen and conservatory. The kitchen is equipped with a range of contemporary wall and base units complemented by attractive countertops, providing ample workspace for any aspiring chef. Fitted appliances include a dishwasher, a modern hob with extractor, and a high-quality AEG double electric oven. Overall, the kitchen is well-appointed and ready for its new owner. Exiting the kitchen and turning right leads to the spacious conservatory, which offers a myriad of potential uses—be it a games room, additional family living space, or a children’s den; the possibilities are endless.
Ascending to the first floor, you will find a bright and neutrally decorated main landing area, providing access to all bedrooms, the family shower room, and even the loft space via a large pull-down hatch with attached ladders.
All three bedrooms are neutrally decorated and carpeted, with the two larger front bedrooms featuring either wardrobes or storage cupboards and front-facing windows that allow abundant natural light and offer stunning views of Rivington and the surrounding landscape. The third bedroom, located at the rear, is spacious enough to serve as an ideal room for a younger family member.
The main bathroom is a standout feature, showcasing a large walk-in shower area, a modern wash basin complemented by a wall-mounted vanity unit, and a close-coupled toilet. Finished with glossy neutral-toned tiles, the bathroom is further enhanced by a large wall-mounted mirror and modern inset ceiling downlights.
Externally, the property includes a generously sized single garage, a low-maintenance front lawn, and a spacious, enclosed rear garden complete with attractive borders, a lawned area, and a paved patio.
Entrance Vestibule -
Entrance Hall - 11' 1'' x 10' 11'' (3.39m x 3.32m)
Living Room/Dining Room - 21' 4'' x 11' 3'' (6.50m x 3.42m)
Kitchen - 9' 11'' x 10' 11'' (3.01m x 3.32m)
Conservatory - 8' 6'' x 13' 5'' (2.60m x 4.09m)
Bedroom One - 11' 0'' x 11' 4'' (3.36m x 3.46m)
Bedroom Two - 7' 10'' x 10' 11'' (2.40m x 3.32m)
Bedroom Three - 9' 11'' x 8' 11'' (3.03m x 2.71m)
Shower Room - 7' 7'' x 5' 3'' (2.31m x 1.61m)
