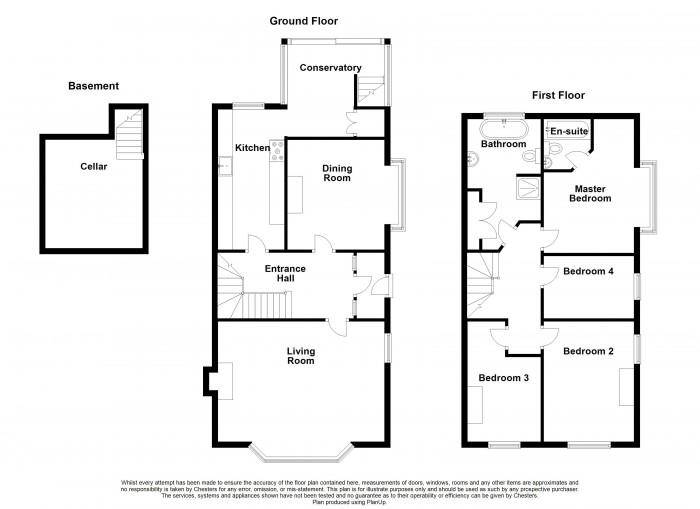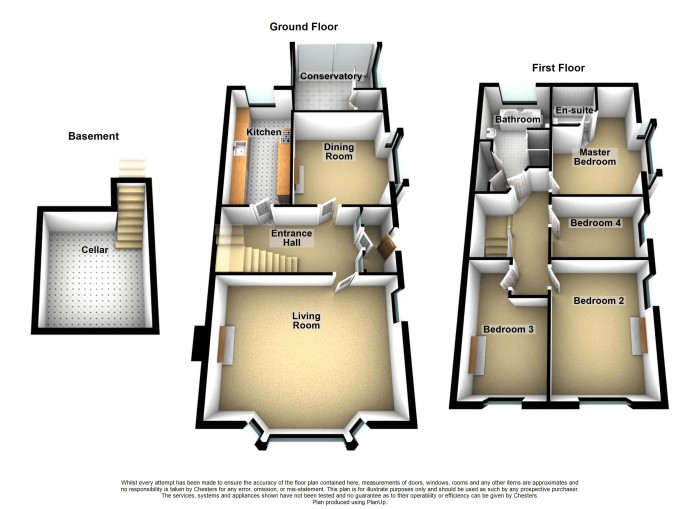Chesters are delighted to offer this rare opportunity to acquire a substantial period property located centrally in the village of Adlington. Mornington Road, a private road just off the popular Babylon Lane, is ideally positioned to soak up all aspects of village life with play-parks, local schools, supermarkets, and cafes on the doorstep.
Occupying a prime position on Babylon Lane, this handsome, stone-built period property is within walking distance to all amenities on offer in the village of Adlington, whilst it is also well-placed for the main Preston to Bolton bus route and the railway station proving links to Blackpool, Manchester, and further afield. An ideal place for settling down and starting a family, it is also a popular location for those keen on outdoor pursuits with the Leeds Liverpool canal accessible towards the lower end of Adlington, and Anglezarke and Rivington a few minutes walk to the top of the lane.
The property offers in brief; an entrance vestibule through to the hallway with stairs off to the first floor, an under stairs storage area, and doors off to all ground floor accommodation. There is a large living room which enjoys large duel aspect windows, high ceilings, and a centrally positioned open fireplace. The dining room sits adjacent, and provides a formal setting with a feature fireplace, large bay window, and period decor. The kitchen sits to the rear of the property, which leads through to the conservatory. A stone stairway leads down to the cellar.
To the first floor is the master bedroom with ensuite bathroom, three further bedrooms, and the four piece family bathroom comprising w/c, wash basin, stand-alone bath, and separate shower enclosure.
Externally, the property enjoys a wall-enclosed courtyard garden with gated access to the rear, and ample space to the front for off-road parking.
Entrance Vestibule -
Entrance Hallway -
Living Room - 13' 5'' x 18' 6'' (4.08m x 5.64m)
Dining Room - 11' 11'' x 10' 10'' (3.64m x 3.29m)
Kitchen - 15' 6'' x 7' 2'' (4.72m x 2.18m)
Conservatory - 10' 10'' x 11' 11'' (3.29m x 3.62m)
Master Bedroom - 14' 11'' x 9' 7'' (4.54m x 2.91m)
En-suite - 6' 8'' x 5' 10'' (2.02m x 1.79m)
Bedroom Two - 13' 6'' x 10' 0'' (4.12m x 3.06m)
Bedroom Three - 13' 10'' x 8' 1'' (4.21m x 2.46m)
Bedroom Four - 7' 1'' x 9' 7'' (2.15m x 2.93m)
Bathroom - 13' 11'' x 7' 2'' (4.23m x 2.18m)

