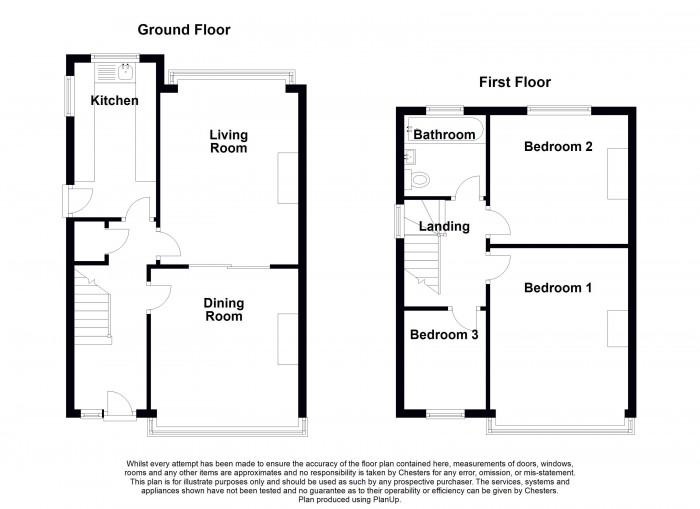** REDUCED ** This IMMACULATE semi-detached family home presents a wealth of appealing features. Its inviting atmosphere and thoughtfully designed interior are certain to capture your attention. It's highly CONVENIENT LOCATION and exceptional outdoor space enhance its attraction.
Kenwood Road is a small cul-de-sac located off Moss Bank Way and this property is located on the right side enjoying a predominantly South facing rear garden. The surrounding area offers so much and Kenwood Road is conveniently located just a short walk from Moss Bank Park and Smithills Open Farm. Its excellent location also offers easy access to several local country pubs and eateries, including the Blundell Arms, the Wilton Arms, San Marino's, and Bob’s Smithy Inn, all of which receive great reviews. So whether you are looking for somewhere to eat, or somewhere to walk the dog, Kenwood Road is perfectly positioned.
In terms of educational access, Smithills Secondary School, St. Peter’s C of E Primary School, and Church Road Primary School are all located within a ten-minute walk. Furthermore, bus routes situated at the end of the road facilitate access to additional secondary schools, including Canon Slade and Rivington and Blackrod High School.
Several local shops are within walking distance and a short drive offers access to multiple larger stores and supermarkets.
As you can see, Kenwood Road really is all about the location!
Upon arrival at the property, a spacious driveway accommodates parking for at least two large family vehicles, allowing ample space to open doors comfortably and ensuring that children can safely navigate past on their bikes.
The main front entrance leads into a traditional; hallway that provides access to both reception rooms, the breakfast kitchen, and a practical understairs storage cupboard. Additionally, a staircase ascends to the first floor.
The front reception room is currently utilised as the formal dining area. This room's decor provides a perfect atmosphere for enjoying family meals or for entertaining friends. The large front bay window allows lots of natural light to enter which only adds to this room's appeal.
Traditional yet modern bi-fold doors can be opened to create a seamless family living area that connects with the main rear living room, or closed to create a separate, quiet, and cosy evening family space. The spacious rear living room accommodates the entire family, featuring a central inset stylish gas fire that serves as a striking focal point, especially during colder months when the dancing flames evoke a true sense of home. At the back of the living room, a large bay window offers a lovely view of the garden. Thanks to its south-facing orientation, the rear garden is often bathed in sunlight throughout the day.
To the rear of the ground floor, you'll find the kitchen. While it may seem compact, it offers plenty of storage and generous countertop workspace. A variety of built-in appliances, including a dishwasher and a tall fridge freezer, enhance its functionality. The kitchen features a rear window that also looks over the garden, along with a window and an exit door on the left side.
Upon rising to the first floor, you will first arrive at the family bathroom. This stylish space features a modern suite, complete with an over-bath shower, and is enhanced by contemporary lighting and attractive tiling.
The master bedroom is located at the front of the property. The front bay window allows lots of natural light to enter this room and with its light and neutral decor, a real feel of space is provided. Talking about space, the master bedroom offers ample room for a large bed, bedside storage, wardrobes and draw units.
Bedroom two is positioned at the back and offers another spacious double bedroom. Featuring ample fitted wardrobes and enough room for a double bed, this space would be ideal for a growing teenager or as a main guest room.
The third bedroom is a typical single bedroom, yet it is not merely a cramped box room. It offers ample space for a single bed or a larger cot, accompanied by additional bedroom furniture. This room is perfectly suited as a young child’s bedroom or can easily serve as a study or home office.
On the exterior, the property impresses as well. The front features a spacious driveway that comfortably accommodates at least two vehicles. A gate on the left side of the property leads to a side pathway and storage area, providing access to the rear garden.
The main rear garden features a spacious paved patio, perfect for outdoor dining furniture, along with an astro turf lawn area for children and pets to enjoy. Additionally, the garden includes a sizable timber shed and ample space for storing bikes, toys, and more.
Trees at the back of the garden create a beautiful backdrop for this sunlit, south-facing space. Best of all, their location means you won't have to worry about their maintenance—how convenient!
In summary, this property on Kenwood Road has lots to offer, making it ideal for a growing family with children or for those seeking to relax in a cul-de-sac with convenient access to the breathtaking local countryside. The future buyers of this property are sure to appreciate it just as much as the current owners do.
Entrance Hallway -
Dining Room - 11' 6'' x 11' 11'' (3.50m x 3.62m)
Living Room - 14' 3'' x 11' 2'' (4.35m x 3.41m)
Kitchen - 12' 4'' x 6' 9'' (3.77m x 2.07m)
Bedroom One - 13' 3'' x 11' 2'' (4.03m x 3.41m)
Bedroom Two - 10' 5'' x 11' 2'' (3.18m x 3.41m)
Bedroom Three - 7' 10'' x 6' 10'' (2.39m x 2.09m)
Bathroom - 6' 6'' x 6' 9'' (1.97m x 2.05m)
