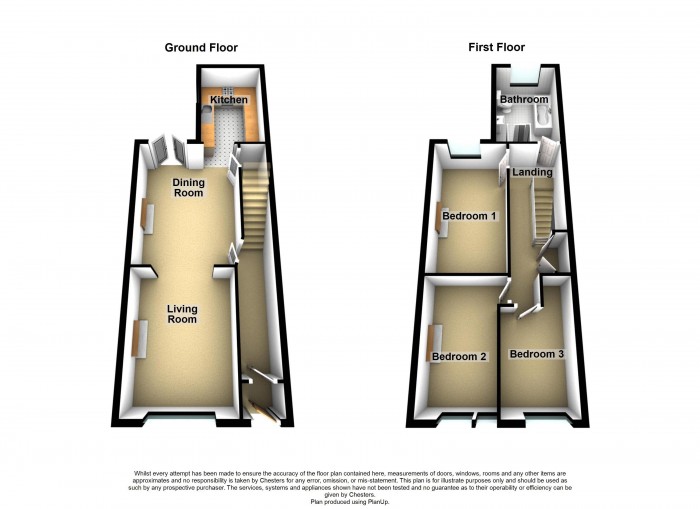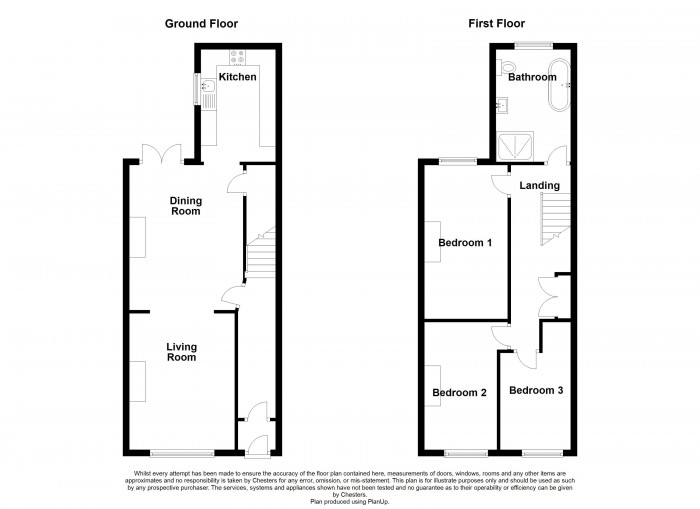or call us on 01257 485007
For Sale
Chorley Road, Adlington
£220,000
- A beautifully presented stone terrace
- Two spacious reception rooms
- A contemporary & well-appointed kitchen
- A stunning four piece bathroom
- Generous rear yard with open views beyond
- Central village location
- On main Preston to Bolton bus route
- One allocated parking space to rear
- No onward chain
- Council tax band B
The property offers an entrance vestibule through to the entrance hallway, which is neutrally decorated, has a central heating radiator, stairs off to the first floor and a door opening to the rear reception room. The larger of the two receptions and positioned to the rear of the property. It offers neutral decor, a feature open fireplace with a stunning stone mantle, useful under-stairs storage and French doors to the rear that open onto a private courtyard patio.
The second reception room has open access from the rear reception and is another attractive and welcoming living space. A second feature open fireplace and the continuation of the neutral decor and flooring ensure a beautiful symmetry yet offering some degree of separation.
The stylish and well-appointed kitchen offers everything you would expect. A full range of wall and base units incorporate a washing machine, dishwasher, sink unit, oven, hob, extractor and a tall fridge freezer. The kitchen is beautifully finished with tasteful décor, under cabinet lighting, tiled upstands and modern inset lighting to the ceiling.
The master bedroom is located to the rear of the property and is both spacious and bright. It benefits from two windows to the rear which provides views of the local park and of Rivington beyond, neutral décor and modern grey carpets. Two further bedrooms are situated to the front of the property.
To complete the accommodation is the bathroom which is simply stunning and is equipped with everything that you would require. From the free standing designer tub with its floor mounted mixer tap to the large walk in double shower enclosure. Not forgetting the modern close coupled w/c and the stylish vanity sink unit with its very useful deep storage drawers. Complimentary finishes include the tiled walls and shower surround, a chrome towel radiator, integrated open storage and modern inset ceiling lights. All in all a beautiful bathroom.
At the front of the property there is a small low maintenance garden that is wall enclosed and has a paved pathway that leads to the main entrance door. To the rear there is a larger than average garden that offers both a decked patio and an artificial turf lawn. A brick built outhouse provides excellent extra storage. The rear garden also allows direct access on to the King George playing fields, perfect for an early morning run or a simple stroll around this great open space. An allocated parking bay is located behind the property, whilst ample on-street parking is available to the front.
Floorplan & EPC







