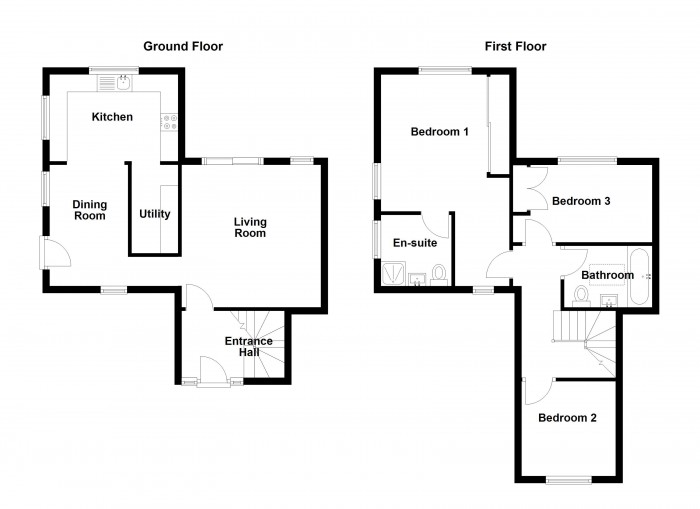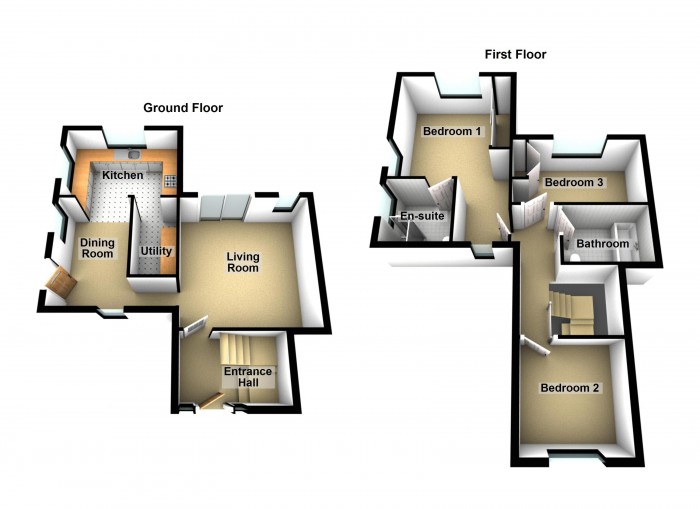Chesters are delighted to offer for sale this extremely rare opportunity to acquire a property on a quiet, exclusive development of just four houses, in the semi-rural area of Heath Charnock.
Tucked away off Babylon Lane, Springfield Mews is a collection of four beautiful homes, tastefully designed to compliment their positioning amongst the mature Whitebeam trees, of Whitebeam Close. Built in 1999 by local developers Primrose Holdings, this property is immaculately presented throughout, and enjoys a terraced garden. The property is within walking distance from Rivington.
Rivington is renowned for its trails and parks, including the famous Rivington Pike and the surrounding moorlands. Providing you with easy access to nature walks, cycling routes, and outdoor activities.
On entering the property you are welcomed by the spacious hallway, providing access to all the ground floor accommodation, has stairs off to the first floor, and is complimented by warm lighting, neutral decor, and wood effect Karndean flooring.
The living room is decorated in a calming neutral colour palette, and is generous in size, with ample space for a large family suite and other items of furniture. It benefits from French PVC doors opening onto the courtyard garden. The dining room is also a good size, and enjoys duel aspect windows, and is open to the kitchen.
The well-maintained kitchen offers a good range of wall and base units, with contrasting countertops above. The utility room is accessed from the kitchen and provides space and plumbing for a washer, dryer and other white goods, and the boiler.
To the first floor are three bedrooms and the family bathroom. The large master suite overlooks the garden, it has a number of stylish fitted wardrobes, bright neutral decor, multiple aspects over looking the rear and side gardens, and an ensuite shower room, comprising w/c, fitted vanity unit, wash basin, and a shower enclosure, finished with tiled walls and floor, ceiling lights and a wall mounted chrome towel radiator. The second bedroom benefits fitted wardrobes, the third is currently used as a home office. The stylish family bathroom comprises w/c, wash basin, and bath. With tiled walls and floor, a roof window, and a wall-mounted chrome towel radiator.
This property is a real credit to the current owner, and their care and attention continues outside. The terraced garden, which is accessed via the French doors from the living room, has a lower level courtyard area which provides the perfect setting for enjoying a morning coffee, with stone steps which lead up to the elevated lawn area, with manicured borders.
Plenty of parking provisions come with this property, as it owns a large strip of land to the side, which would be ideal if one owned a motorhome or caravan, whilst having access to private courtyard parking to the front.
This is an exciting opportunity, and one that scarcely comes obtainable, and we believe that any discerning buyer will be impressed with what is on offer here at Springfield Mews.
Entrance Hallway -
Living Room - 13' 5'' x 13' 1'' (4.08m x 3.99m)
Dining Room - 11' 9'' x 7' 3'' (3.57m x 2.22m)
Kitchen - 8' 4'' x 12' 8'' (2.54m x 3.85m)
Utility - 6' 11'' x 5' 1'' (2.11m x 1.56m)
Bedroom One - 20' 4'' x 13' 0'' (6.20m x 3.96m)
En-suite - 7' 0'' x 7' 2'' (2.14m x 2.18m)
Bedroom Two - 7' 4'' x 13' 0'' (2.23m x 3.97m)
Bedroom Three - 8' 10'' x 7' 11'' (2.70m x 2.41m)
Bathroom - 8' 4'' x 5' 9'' (2.54m x 1.74m)

