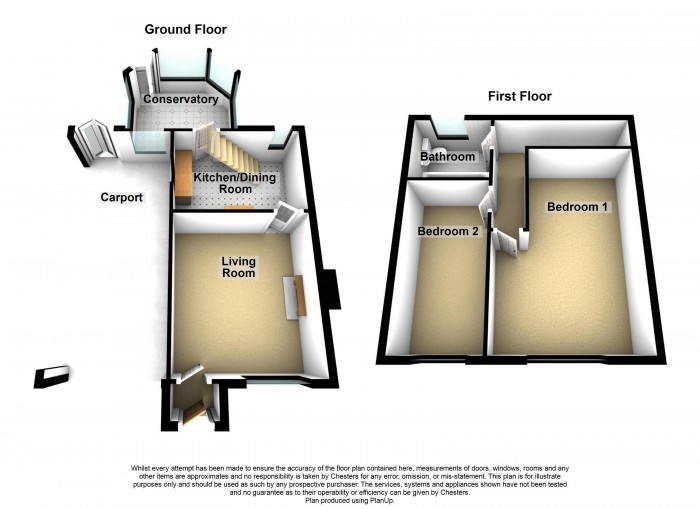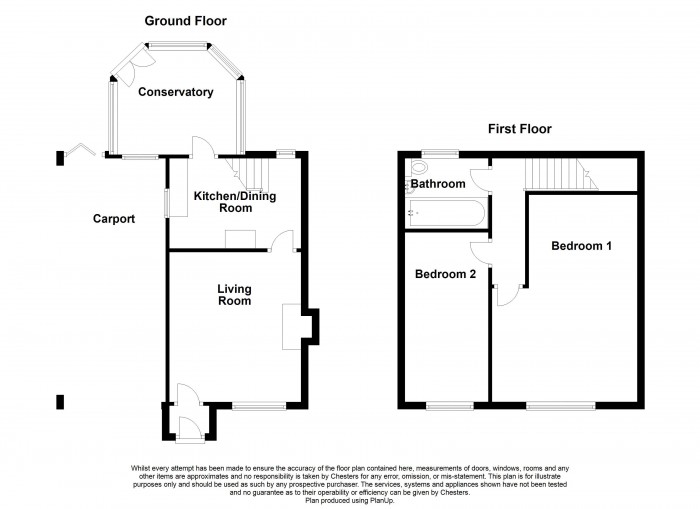Tinder Nook Cottage, one of the oldest cottages in the village, is tucked away on Railway Road in Adlington. A truly charming period property, it enjoys two large bedrooms, a conservatory, a small out-building to the rear, and off-road parking for three cars, which is a rare attribute for a property of such age and style.
Railway Road is centrally positioned in the village of Adlington, and is within walking distance to all the amenities on offer in both upper and lower Adlington. These include popular restaurants, pubs and wine bars, cafes, supermarkets, medical facilities, the library and much more. It is also just a two minutes walk to the Adlington railway station, which means you can be in Manchester within an hour. Additional features of the surrounding area include the Leeds Liverpool canal, parks and recreational grounds, and longer walks towards Anglezarke and Rivington Country Park.
Internally, the property welcomes with an entrance porch, leading through to the living room. A delightful and cosy space with features including original wooden beams, and a gas stove set upon a traditional stone hearth. Through to the kitchen, and the strong personality of this marvellous cottage continues. Freestanding units make up the kitchen area and provide storage for cooking equipment and such like, with a traditional ceramic Belfast style sink, and space for white goods. To the far end of the kitchen is a cosy nook, an ideal space for enjoying an evening meal, and to the rear of the property is the conservatory, which enjoys underfloor heating and provides additional living space.
To the first floor is the generous master bedroom, which boasts beautiful wooden floors, and built in wardrobes. It has original beams and an exposed stone chimney breast wall. Adjacent the master bedroom is the second bedroom, another generous double room. To the rear is the family bathroom which comprises w/c, wash basin and bath with shower over. There is a built in storage cupboard.
Externally to the rear, there is a small enclosed rear yard, and a brick out-building with power and space for a washing machine, chest freezer and tumble dryer. An iron gate provides access to the rear of the yard, and a second gate allows access to the car port. The car port is an excellent attribute, and provides covered parking and ease of access to the property. To the front aspect, there is a small garden, surrounded in lush mature trees and shrubs, with a small lawn area and a stepped paved pathway to the front door.
Entrance Porch -
Living Room - 10' 11'' x 14' 7'' (3.34m x 4.45m)
Kitchen/Dining Room - 15' 9'' x 7' 7'' (4.80m x 2.31m)
Conservatory - 8' 5'' x 12' 3'' (2.57m x 3.74m)
Bedroom One - 17' 9'' x 11' 9'' (5.41m x 3.59m)
Bedroom Two - 14' 11'' x 7' 9'' (4.55m x 2.36m)
Bathroom - 6' 11'' x 7' 9'' (2.10m x 2.36m)
Carport -


